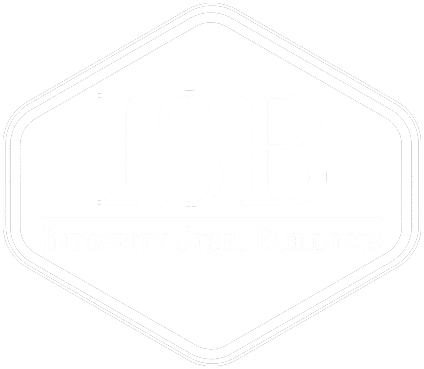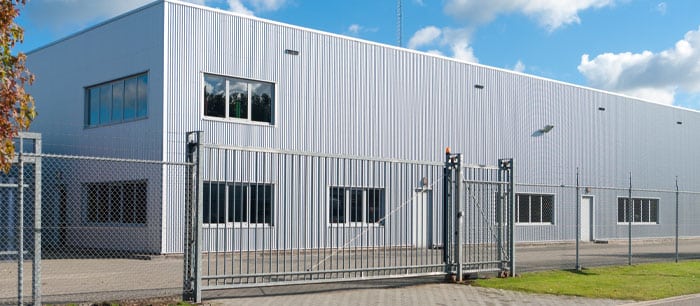Steel Portal Warehouses in Bedfordshire
The ongoing growth in online shopping is fuelling increased demand for large distribution centres and warehouse spaces. The success of eCommerce means that huge amounts of stock are now being stored in steel warehouse buildings. These new out-of-town constructions need to be fast to build, and adaptable to ongoing expansion.
Logistics businesses seeking to combine rapid access to London and the south-east, and efficient road and rail transport across the UK have Bedfordshire on their radar. The county is already home to fulfilment giants such as Amazon, Yusen Logistics, Ocado and Lidl, and the ongoing need for high-quality steel portal warehouses in the region remains high.
What is a Steel Portal Building?
A simple steel frame sits at the heart of the steel portal frame building. It comprises a number of lateral steel rafters, with vertical steel columns supporting them at either end. The rafters are able to span large distances, which allows for the enclosure of a sizeable area, without needing large numbers of columns interrupting the spatial geography.
Steel portal warehouses are, therefore, highly cost-effective in that they create a strong and durable building envelope requiring minimal labour and materials.
The Integrity Steel Buildings Approach to Construction
Integrity steel warehouse buildings begin with the design of your building. Our designers use CAD systems to custom design the warehouse you require, including the optional inclusion of:
- Enclosed and open bay areas.
- Mezzanine floors.
- Roller doors.
- Roof ventilation.
- Thermal insulation.
- Dividing walls.
- Personal access doors.
- Integrated expansion opportunities.
Our Steel Buildings are Engineered for Your Location
The design of your building will take into account the engineering requirements when taking into consideration the topography, wind region and surrounding terrain. Our detailed application of site-specific engineering ensures that both the intended use of the building, and its environmental durability are taken into account.
Once the design is finalised, it is sent across to our manufacturing facility where the prefabricated steel parts will be prepared for building construction.
Need Support With Your Planning Application?
Integrity provides structural calculations, and architectural designs to support your planning application. In order to help with building control approval, we’ll provide advice on foundation sizes which is based on the loads from the structure. The design team will be happy to provide whatever documents you need to secure approval.
Constructing Your Building
Your building will be delivered in flat pack. This will include all the parts required for construction, and a build manual and load list. Our clients decide how they want to manage the construction of their steel warehouse building. There are 3 options:
- Integrity project-manages the project from design through to build and internal fit out.
- The client assembles a construction team to build the warehouse.
- The client hires a construction team to assemble the building (we can help with this).
Our aim, at every stage of designing your custom steel warehouse building, is to find the most cost-effective solution for your business.
Working With Integrity Steel Buildings in Bedfordshire
The Integrity Steel Buildings team has built an easy-to-use online platform which makes building design, manufacture, and construction simple to negotiate and manage. Our head offices are in Bedfordshire, and we are a highly regarded, well-established business in the region. Our buildings are supplied with a solid steel guarantee and full UKCA marking.
Could a steel portal warehouse help with your business growth? Call Integrity to talk to us about our steel warehouse buildings in Bedfordshire – 01234 938 150

